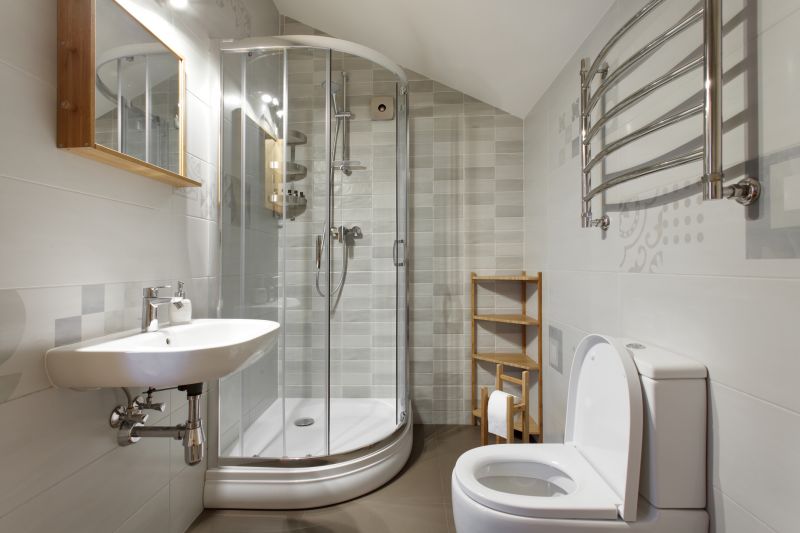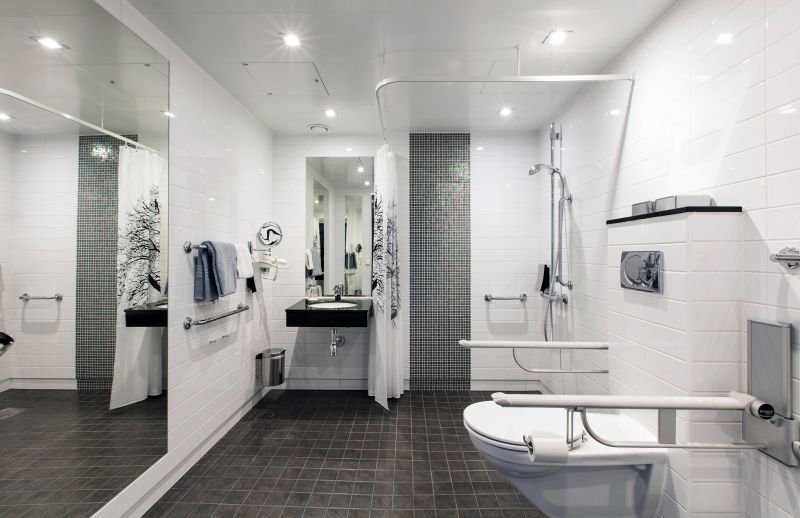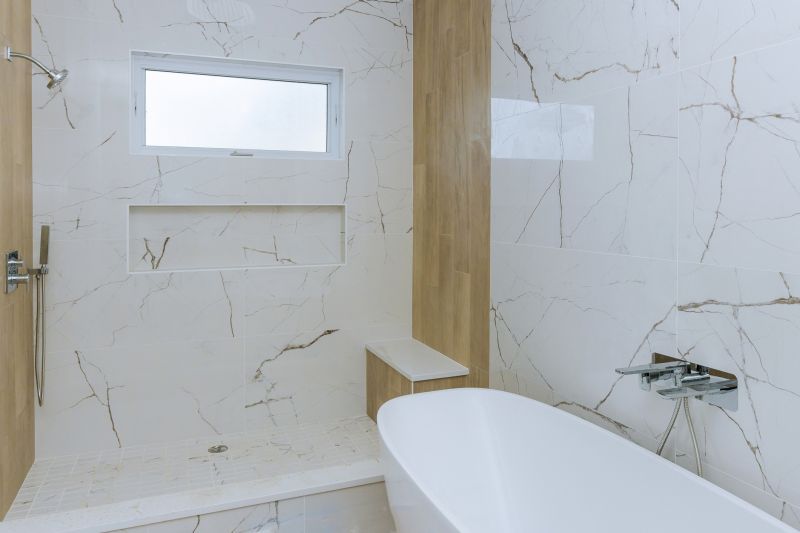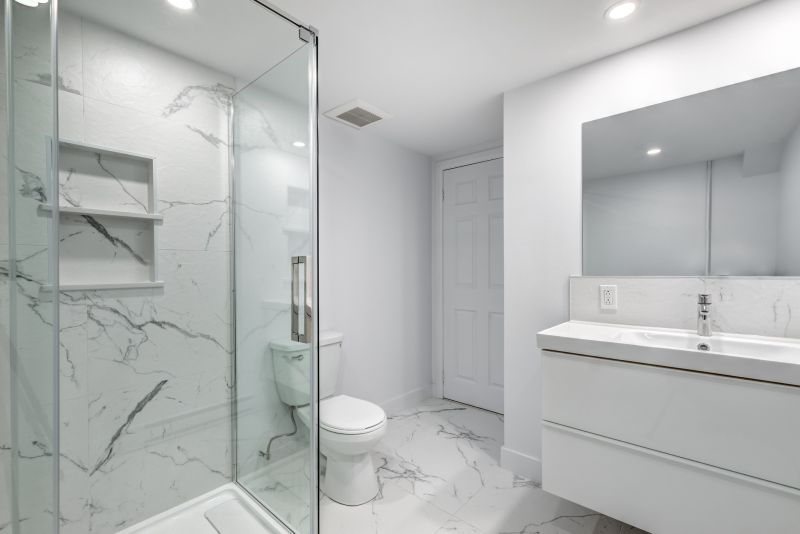Small Bathroom Shower Planning Tips
Designing a small bathroom shower requires careful consideration of space utilization, functionality, and aesthetic appeal. With limited square footage, every element must be optimized to create a comfortable and visually appealing environment. Innovative layouts can maximize the available space while maintaining ease of access and cleanliness. The choice of shower enclosures, fixtures, and storage options plays a crucial role in achieving an efficient design.
Corner showers are ideal for small bathrooms, utilizing two walls to contain the shower area. They free up more space for other fixtures and can be customized with sliding doors or pivot panels for easy entry.
Walk-in showers with frameless glass create a sense of openness. They eliminate the need for doors, making small bathrooms appear larger and more accessible.

This layout showcases a compact corner shower with a glass enclosure, maximizing space without sacrificing style.

A minimalist walk-in shower with a linear drain and sleek fixtures enhances the sense of openness.

A compact shower with built-in niches offers storage solutions while maintaining a clean appearance.

An efficient design with a glass partition separates the shower area from the rest of the bathroom, optimizing space.
In small bathroom designs, the choice of shower enclosure significantly impacts the perception of space. Frameless glass doors and clear panels create an unobstructed view, making the area feel larger and more open. Sliding doors or bi-fold enclosures are practical for tight spaces, as they do not require additional room to open outward. Incorporating built-in niches or shelves within the shower area provides storage without cluttering the space, enhancing both functionality and aesthetics.
| Layout Type | Advantages |
|---|---|
| Corner Shower | Maximizes corner space and offers privacy. |
| Walk-In Shower | Creates a seamless, open feel; easy to access. |
| Neo-Angle Shower | Utilizes two corners; suitable for irregular spaces. |
| Shower/Tub Combo | Provides bathing options in limited space. |
| Glass Enclosure with Sliding Door | Efficient use of space; minimal obstruction. |
| Open Shower with Partial Walls | Maintains openness while containing water. |
Innovative shower designs are continually evolving to meet the needs of small spaces. From curved glass enclosures to compact fixtures, these solutions aim to optimize every inch of available space. Proper planning and thoughtful selection of layout and features can transform a small bathroom into a functional and stylish area that meets daily needs without feeling cramped.
Considering the specific dimensions and layout constraints of a small bathroom is essential. Consulting with professionals can help identify the most suitable design options, ensuring that the final layout offers both practicality and aesthetic appeal. With the right approach, small bathroom showers can be both functional and visually appealing, making the most of limited space.







